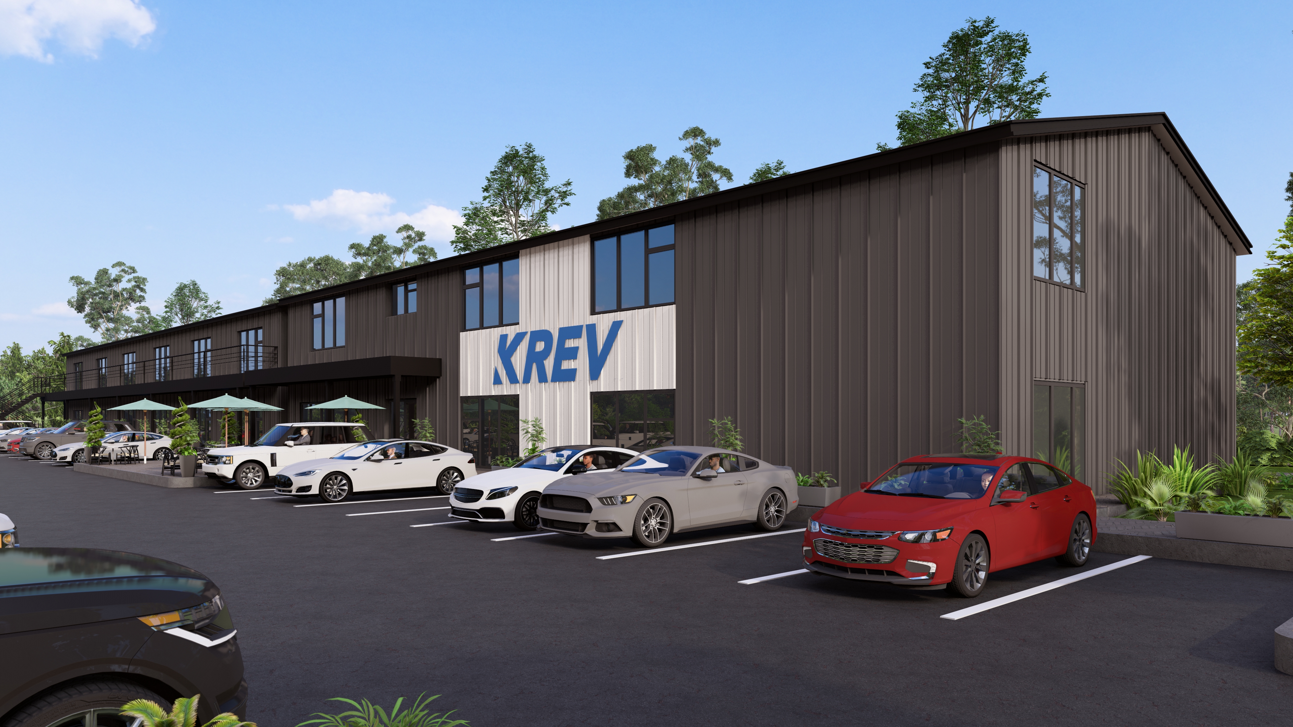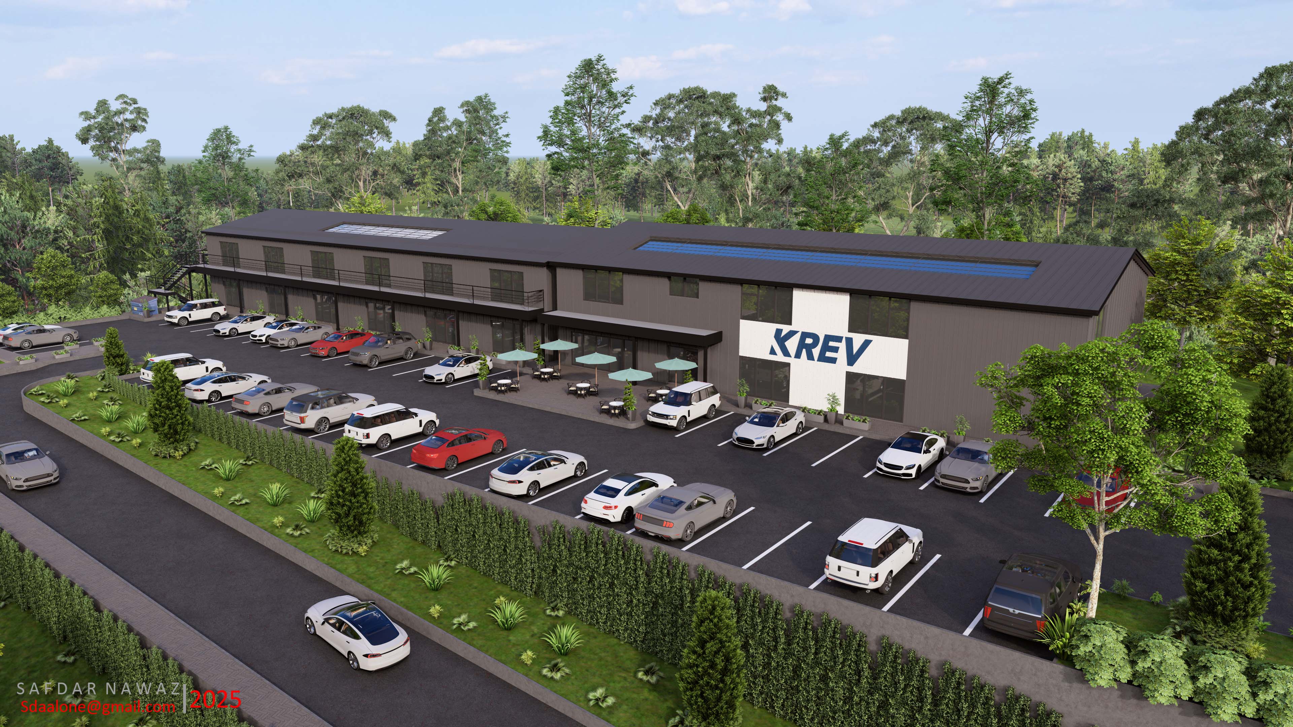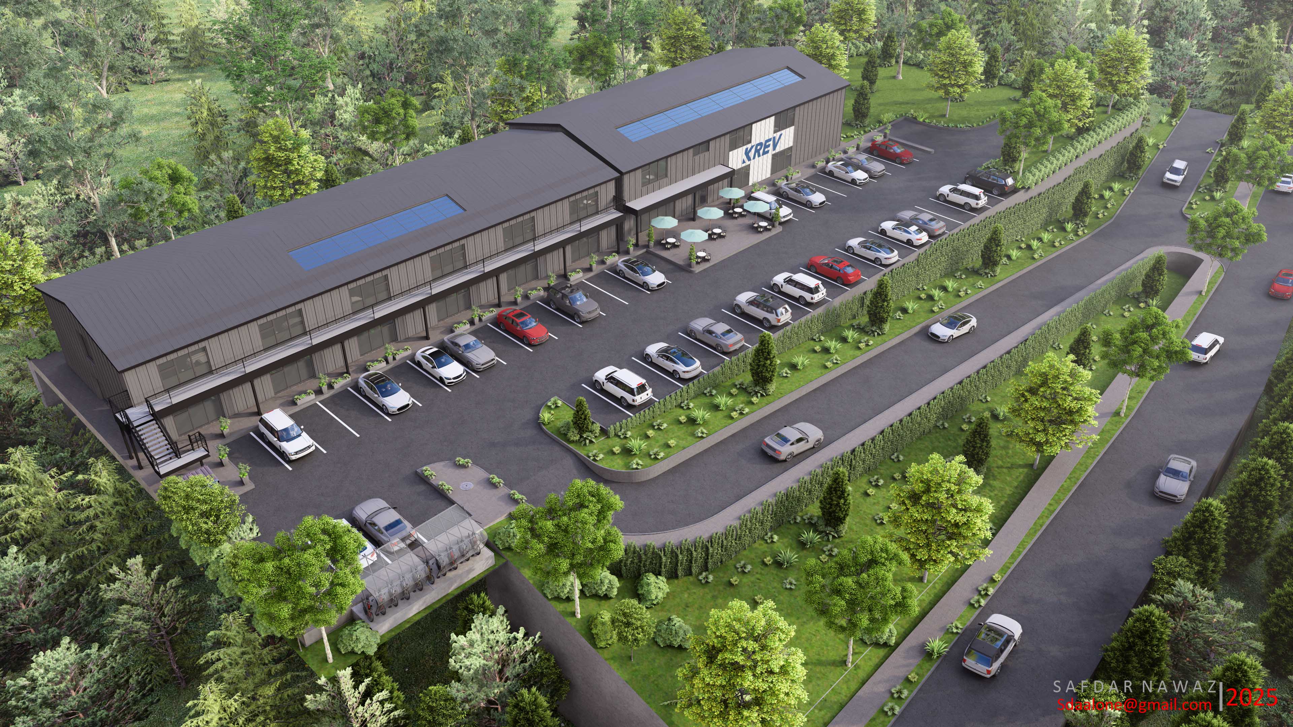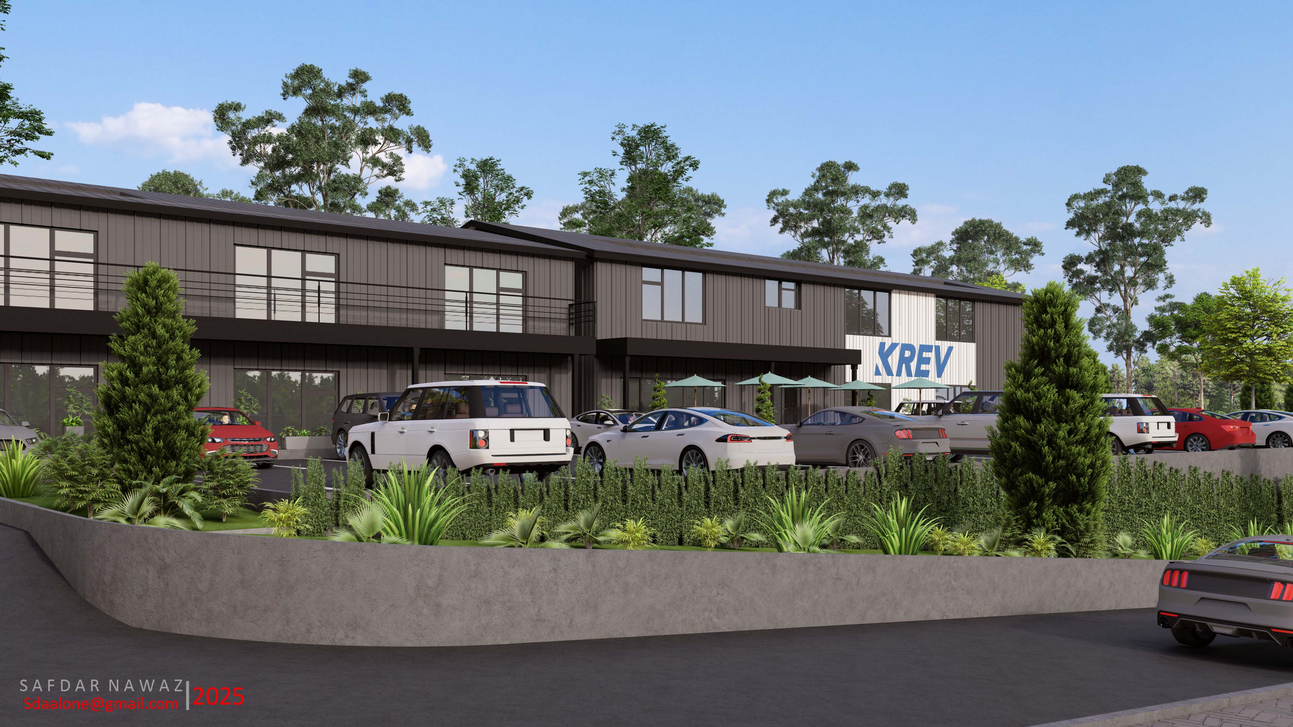Project Details
Project information
- Category: Container Office , Commercial
KREV Facility Architectural Rendering
This architectural rendering showcases the proposed KREV facility. The design features a modern, dark-grey building with solar panels integrated into the roof, reflecting a commitment to sustainability. A spacious parking lot is visible, populated with a variety of vehicles, and a landscaped area with neatly trimmed hedges separates the lot from a roadway.





